Cambodia & Vietnam Trip – Day 8
Pictures from HCMC & the Chi Chi tunnels
Chu Chi tunnel tour today, so we are up at 5:50am to get ready. Same, very ordinary, breakfast again, and set to go.
Picked up from hotel (15 min late), then transferred to a bigger mini bus – 8 other Aussies also on the tour, from Tassie and Melbourne.
Another ½ bus ride and we arrive at the tunnels, and as usual it is very hot. First we watched a short video about the tunnels, with a little anti-American propaganda included, which David enjoyed. Then it was off to the jungle.
We were shown an entrance to the tunnels, which the guide showed how to get into, it’s only about 40cm x 30cm. Brendan fit in Ok, but one of the other Aussies got stuck at chest height ( He wasn’t a big man!). We then saw a few bunkers which showed how they cooked and made weapons etc, and then we saw some of the methods they used for traps, very nasty! Then off to the actual tunnels.
There are actually 3 levels of tunnels.
The first level is about 3m down, the second about 6m down, and the lowest level is about 8-10 m down. There are breathing holes every 15m or so. These tunnels have had the entrances widened for us foreigners!
A few people chose not to go down, but Brendan had already gone off with the guide and another Aussie boy, so we had to follow. Big mistake! We had to carry our bags in front of us, crawling on hands and knees, with our shoulders scraping the walls. I couldn’t see a thing; they had a few small red lights but if someone was in front of you then now light shone through. It was extremely uncomfortable, hot, and very claustrophobic and I just can’t imagine people living, eating & fighting in them. Even Brendan had to bend over to go through. That was only the first level, and there was absolutely no way I was going any further. It was only about 30m but it felt like I had travelled over 1 km.
Had a photo taken with some Viet Cong look a likes, and saw some of the breathing holes, cunningly disguised in a rock!
Back on the bus to the hotel in HCMC, then had a rest till around3:30pm, then ventured out walking the town. Went to the outdoor markets and then to a few shops. All ready for our flight, to Nha Trang, tomorrow.
Could have spent a few more days here, too!
Had sneezes all day
Brendan has HCMC Belly again, and David still has it too!
Cambodia & Vietnam Trip – Day 7
We are up early and ready for our Mekong delta tour. The bus picked us up at 7:40am (5 min early), which then took 2 hrs to get there. Along the way we travelled on a new motorway, interestingly they have road rules on the motor way, one of which is that all bike riders must have helmets. Which we have noted is rarely worn in other parts of the city.
The kids are very enterprising, as the only time they are checked for their helmets is at the toll gates, so the kids rent them a helmet about 1km before the toll gates, and have someone get them back about 1km past the toll gate!
Only in Asia!
Near My Tho, we boarded a motorised boat for a trip to the My Tho fruit markets. Once again everyone loved Brendan, so we didn’t get very far, with having to stop every few steps for another bunch of Vietnamese woman and children wanting to touch Brendan. Back to the boat, and off to Turtle Island for a lunch of noodles, turkey & pork, followed by vegetable soup and fruit, then back on the boat.
We met two Canadian guys, Chris & Brandon, who formed quite a bond with Brendan; they made great baby sitters for the day! Both aged 25, they were making their way up to Korea, where they were going to earn some money teaching English.
Saw some more islands, and floating houses, which have fish cages underneath for fish breading. Then visited a coconut candy mill, and waited out a heavy rain storm. We then went on to Ben Tre province and had honey tea, and watched some local dancing and singing.
We then went by small row boat, paddled by woman up a small delta which was very pretty, back to the motorised boat, then back to My Tho to transfer to our bus, for the return trip.
Went to Amigos for dinner, was Argentinean, but really nice, and yes, the waitresses all doted on Brendan, yet again! It cost about US$40, which was very expensive for Vietnam, though it was very up market.
Tomorrow we’re off to the Chu Chi Tunnels
“Carm Ern”: Vietnamese for Thank you
Hot & Sticky – rained a lot
Cambodia & Vietnam Trip – Day 6
Pictures from HCMC & the Mekong
This is the first day we have had a sleep in, 8:30am!
Got up and had breakfast, not what we expected. We had booked all hotels with American breakfasts, this wasn’t western at all!
Obtained a map from reception, and noted where we would go. Started out, but we went in the wrong direction, finally asked a security guy, but he didn’t speak English, so we came back to the hotel, very sticky & hot.Brendan had to go to the toilet. Both he and David, have loose bowels, I seem OK so far, fingers crossed. There was a message from TNK Travel, so we arranged for them to come by with our tickets for the Nha Trang flights, and to finalise our payments.
The tickets had the wrong dates, so they had to re-do them. We will pick them up later today, as we are going past their shop.
Headed out, again, in the right direction (we thought the Hotel faced north, but it faced west). It is raining lightly, and is a little cooler, than before. We went into the back packer area, and we had crepes and pancakes for lunch at the Singh Café.
Made our way to the Central markets, where everyone loved Brendan. They all want to touch or kiss him; it gets a bit much for him, though, and it takes us forever to go anywhere, as they all crowd around to see him!
Bought a few shirts and shorts, and Brendan made lots of friends with the lady store holders; he even sang a few songs for them!
On our way back to the hotel we stopped at an interesting bar/ café with bamboo walls. We had dinner here, as it was 6:30pm. Sitting outside, there was a slight breeze to cool things off a little, though lots of people kept coming up to try and sell things, mainly knock-off copies of Lonely Plant travel guides. David bought a LP Thailand book, for about US$10 (about $60 at home). David had Vietnamese Curry, Brendan & I shared some chips & chicken cordon bleu , garlic bread and drinks which cost all up about 210,000VND (approx $18).
Wandered through a few shops, on the way back, and thanked god when we made it – Crossing the roads is scary, but there is an actual art to it. The thing is, we seem to be getting better at it, and less worried, though I nearly got hit by a motorbike, but David pulled me out of the way. I’d forgotten the first and second major rules.
Don’t stop, once you start to cross
Don’t Change direction
<%image(20080803-image034.jpg|718|133|Bikes everywhere & no traffic rules)%>
Bikes everywhere & no traffic rules!
I have taken 789 photos so, far, and David has taken 645, I can’t wait to get them printed!
Tomorrow, we are off to the Mekong delta
Cambodia & Vietnam Trip – Day 5
We were supposed to go to a jungle covered temple, but went to three others instead. The guide, Mr Tinghe apologised for the misunderstanding, these temples were covered by jungle, but had now been restored and cleared.
He would take us to the other temple, but it would cost us an extra US$90, as it wasn’t covered by our normal pass!
We were had, but there is nothing we can do about it!
The temples, we went to, were very nice. The first one had intricate carvings. The second, my favourite, was extremely old, and the only one we saw with a moat on the inside of the walls. Need to see this temple at the end of the wet season when there is water here. The third was very different in that it was made from bricks, not large sandstone blocks, like the others.
Large fig trees and creepers covered the temples and some roots etc are still supporting the walls – great picture opportunities. Lightly rained for about 5-10 minutes, which was a bit of a relief from the heat, but not much!
Bought 2 table cloths and more post cards, Brendan got a big map of the area. Cost US$3, Couldn’t bargain on this as Brendan, took it before we had a chance to. David not too happy, but they are still cheap 😉
Finished tour at noon, and went back to hotel fro a quick swim, shower and change. Mr Tinghe was picking us up at 3:15pm so we hired a Tuk Tuk and went through a local market. Brendan, was given a ring, by one of the street vendors, they all love him. I also bought 2 pictures on rice paper, a nice bedspread cover, some material for a formal Sarong and Brendan got a nice orange mask of a Cambodian demon.
Back at the hotel, Brendan went for a quick swim, as we were so sweaty; seem to be going through 2 – 3 sets of clothes during the day. Had a plate of spring rolls for lunch, and then packed up to go.
We had to be at the airport 2hrs prior to departure for check in, and of course our plane was 1/2 hr late, so we sat around for quite a while! Eventually walked on to the tarmac to catch the plane, and said goodbye to Cambodia.
Wasn’t too keen on Phnom Penh, but really enjoyed Siem Reip, mainly due to the fact it is more tourist driven and has Angkor Wat. I would have liked to have had more time to look around. Maybe if we ever come back, we will hire a Tuk Tuk, taking our Lonely Plant & Angor guide books, take our time to look around for as long as we wished.
You never know, we may come back!
Flight: Siem Reap to HCMC, Vietnam
5:20 PM-6:20 PM (Vietnam Airlines : VN 822) $450
Hotel: Metropole Hotel
148 Tran Hung Dao Ave, Ho Chi Minh City 70000, Vietnam
Ph: 9201938
Fax: 9201960
1 June – 4 June
Arrived in Tan Son Nhat Airport (a.k.a. Ho Chi Minh City, a.k.a. Saigon airport) at about 8pm, and it was 27degC. It is approximately 8 km away from the centre of Ho Chi Minh City.
We went through customs, ok, but my first impression, was we had made a mistake in coming here. No-one was smiling, like in Cambodia, very regimented.
Approached by about a dozen taxi drivers, and arranged with one to take us to our hotel, for US$10. We were starting to get a bit worried, as the drive seemed to take forever; Brendan fell asleep, but finally arrived after 9pm
We are not very happy. We went up to our room, after having our passports taken, and it was very small with only 1 double bed. David went down and saw the staff & we changed rooms to a suite, which still only had 1 bed, but had a small sitting area as well so Brendan was given a trundle bed, which is at the end of ours. There is no more room.
The Staff are not very friendly. Asked for a power adaptor, and was given a faulty one. David went back down the stairs again, to ask for a replacement. They brought another one, but also brought the old one to make sure we were using it correctly! It’s a plug for god sake!
Finally settled in, nearly midnight! Not happy about the hotel, at all. Bad staff, bad room, bad service.
Hopefully, tomorrow will be a better day!
Cambodia & Vietnam Trip – Day 4
Pictures from Siem Reap“>
We are Millionaires! Aud$351 = 1,000,000 Cambodian Riel
Had a filling breakfast & starting again! We were picked up, at 8am, to see more temples. South Gate of Angkor Thom. Bayon, Baphuon, Terrace of Elephants and Leper King, busy morning! It is extremely, hot, and sticky, already.
There was so much to see, extremely fascinating, long and hot.
Came back to the hotel for a swim, lunch and a rest, then out again at 2:45pm to visit Banteay Kdei, Srah Srang, Ta Prohm, Ta Keo, Thommanon, and Chausay Tevoda.
Ta Phrohm, has giant silk cotton tree trees growing through it, where it has been overgrown by the jungle. It is very hot, again. Had changed our clothes at lunch time, but now need to again!
We went up to Phnom Bakheng, to view the sunset over Ankgor Wat. Phnom Bakheng, which served as the Temple Mountain of the first city of Angkor, offers panoramic views of Angkor Wat, Angkor Thom and the surrounding areas. It is best visited in the late afternoon for a spectacular sunset or in the early morning for sunrise over Angkor Wat. Very, very steep steps, too steep for Brendan, so he wouldn’t be able to come up, but they did have elephant rides, to take you to the top! So, yes, we decided to splurge, US$50/ each to go up and back, so Brendan could come up with us, an experience we will probably never have again. It was very steep, and bumpy, but fun.
When we reached the top, we then had to climb up another 5 sets of steep stairs to reach the top plateau of the temple, from where you can overlook the area, and see Angkor Wat, rising out of the trees.
Of course it was overcast, this afternoon, so no sunset. Apparently, November to January is the best time to visit. Came back down, on the elephant, though, Brendan was very hesitant, due to the steepness of the track, however he was Ok, by the end of it.
Bought two books & some post cards from the street kids, then rushed back to the hotel ( 6:20pm left temple), as we had reservations for a dinner & local dance show, at another hotel in Siem Riep. Arrived back at 6:45pm and had to meet our driver at 7:10pm
We all really needed to shower and change, yet again. David left a huge wet patch on the elephant seat, from where he had been sweating, and he wasn’t alone!
Made it on time, dinner was so-so, a buffet, and the dancing was very Thai influenced. Have arranged for a late check out tomorrow and our guide is going to take us to another temple in the jungle, which hasn’t had many visitors, as it is not on normal tours, for an extra US$50. I’m sure it will be worth it, as we will not be back here, for at least, quite a while. I could certainly spend more time here; you never know what will happen!
Bought apples and mandarins from local market
Brendan hugged and kissed by a Monk at Angkor Wat
Water temp in pool is 34.5degC & still feels cool to me – It is so hot!
“Ock Korn”: Khmer for thank you.
Cambodia & Vietnam Trip – Day 3
After breakfast, we were picked up by Dah, and taken to the airport – traffic not too bad. Said goodbye to Dah and Mr Rain – gave them a tip US$20 and US$10. Brendan gave Dah a card with his details, if in the event he ever came to Australia.
We went through security, with no problems. They check it with X-Ray machines, and then strap it with red tape. Boarded a Bangkok Airways plane, though we had Siem Reip Airways tickets (must be code share). The plane was very small, no leg room with two seats on each window. Luckily it was a short trip, only 300kms.We were met by our guide Mr Tingha and a driver. Then were taken to the hotel, which wasn’t far, only about 8kms from the airport, and very little traffic, not like Phnom Penh!
Hotel room is nice. David & I actually share a big bed tonight! A quick swim and lunch before Mr Tingha picks us up to go to the temples. Only stop today is Angkor Wat!
Today, a great deal of restoration work has been done on many of the temples. However, because of the lack of security in Cambodia and the continuing rebel insurgency around the Angkor region, some of the temples are closed to tourists. The major temples, as listed below, are usually open to tourists
Major Temples at Angkor
ANGKOR WAT:
Regarded as the supreme masterpiece of Khmer architecture, it is a huge pyramid temple built by Suryavarman II between 1113 and 1150. It is surrounded by a moat 570 feet wide and about four miles long. The mass of bas-relief carving is of the highest quality and the most beautifully executed in Angkor.
BAKONG:
The central temple in Indravarman I’s city of Hariharalaya. It is a large pyramid temple, measuring 180 feet square at the base. It was built towards the end of the ninth century.
BANTEAI SREI:
A delicate and small temple around 15 miles from the village of Siem Reap. It was built by Jayavarman V and finished in AD968. It is an example of the idea of making a temple complex comprised of several buildings, and features some very fine carvings in pink sandstone.
THE BAPHUON:
A large pyramid temple built by Udayadityavarman II between 1050 and 1066. It features beautiful carvings including a 131-foot reclining Buddha.
THE BAYON:
A massive temple complex built by Jayavarman VII between 1181 and 1220. It features 3,936 feet of superb bas-relief carving and mysterious Buddha faces carved on the towers of the third level.
PREAH KO:
An early temple at the Roluos site about 10 miles from Siem Reap. It was built by Indravarman I in the late ninth century.
PREAH KHAN:
Built by Jayavarman VII in the late 12th century, this large temple is very well preserved and features excellent carvings.
TA PROHM:
A very large temple complex enclosed by a moat. It is one of the most beautiful of the Khmer temples as it has not been restored, but has been left surrounded by jungle. It was built by Jayavarman VII in the later 12th century.
TA KEO:
A sandstone temple built by Jayavarman V between AD968 and 1001. It has a large central tower surrounded by four smaller towers.
Angkor Wat
From Wikipedia, the free encyclopedia
<%image(20080803-image003.jpg|280|210| Aerial view of Angkor Wat)%>
Aerial view of Angkor Wat
<%image(20080803-image005.jpg|280|210|The main entrance to the temple proper, seen from the eastern end of the Naga causeway)%>
The main entrance to the temple proper, seen from the eastern end of the Naga causeway
Angkor Wat (or Angkor Vat) is a temple at Angkor, Cambodia, built for King Suryavarman II in the early 12th century as his state temple and capital city. The largest and best-preserved temple at the site, it is the only one to have remained a significant religious centre – first Hindu, dedicated to Vishnu, then Buddhist – since its foundation. The temple is the epitome of the high classical style of Khmer architecture. It has become a symbol of Cambodia, appearing on its national flag, and it is the country’s prime attraction for visitors.
Angkor Wat combines two basic plans of Khmer temple architecture: the temple mountain and the later galleried temples. It is designed to represent Mount Meru, home of the gods in Hindu mythology: within a moat and an outer wall 3.6 km (2.2 miles) long are three rectangular galleries, each raised above the next. At the centre of the temple stands a quincunx of towers. Unlike most Angkorian temples, Angkor Wat is oriented to the west; scholars are divided as to the significance of this. As well as for the grandeur and harmony of the architecture, the temple is admired for its extensive bas-reliefs and for the numerous devatas adorning its walls.
Angkor Wat is the southernmost temple of Angkor’s main group of sites.
The initial design and construction of the temple took place in the first half of the 12th century, during the reign of Suryavarman II (ruled 1113-c. 1150). Dedicated to Vishnu, it was built as the king’s state temple and capital city. As neither the foundation stela nor any contemporary inscriptions referring to the temple have been found, its original name is unknown, but it may have been known as Vrah Vishnulok after the presiding deity. It is located 5.5 km north of the modern town of Siem Reap, and a short distance south and slightly east of the previous capital, which was centred on the Baphuon. Work seems to have come to an end on the king’s death, with some of the bas-reliefs unfinished.~ In 1177 Angkor was sacked by the Chams, the traditional enemies of the Khmer. Thereafter the empire was restored by a new king, Jayavarman VII, who established a new capital and state temple (Angkor Thom and the Bayon respectively) which lie a few kilometres to the north.
<%image(20080803-image006.jpg|280|216| An 1866 photograph of Angkor Wat by Emile Gsell.)%>
An 1866 photograph of Angkor Wat by Emile Gsell.
In the 14th or 15th century the temple was converted to Theravada Buddhist use, which continues to the present day. Angkor Wat is unusual among the Angkor temples in that although it was somewhat neglected after the 16th century it was never completely abandoned. Its moat also provided some protection from encroachment by the jungle.~ Around this time the temple was known as Preah Pisnulok, after the posthumous title of Suryavarman.~ The modern name, in use by the 16th century,~ means “City Temple”: Angkor is a vernacular form of the word nokor which comes from the Sanskrit word nagara (capital), while wat is the Khmer word for temple.
Angkor Wat required considerable restoration in the 20th century, mainly the removal of accumulated earth and vegetation.~ Work was interrupted by the civil war and Khmer Rouge control of the country during the 1970s and 1980s, but relatively little damage was done during this period other than the theft and destruction of mostly post-Angkorian statues.
<%image(20080803-image007.jpg|200|184| Devatas are characteristic of the Angkor Wat style.)%>
Devatas are characteristic of the Angkor Wat style.
The style
Angkor Wat is the prime example of the classical style of Khmer architecture-the Angkor Wat style-to which it has given its name. By the 12th century Khmer architects had become more skilled and confident than before in the use of sandstone (rather than brick or laterite) as the main building material. The Angkor Wat style was followed by that of the Bayon period, in which quality was often sacrificed to quantity.~ Other temples in the style are Banteay Samré, Thommanon, Chao Say Tevoda and the early temples of Preah Pithu at Angkor; outside Angkor, Beng Mealea and parts of Phanom Rung and Phimai.
Architecturally, the elements characteristic of the style include: the ogival, redented towers shaped like lotus buds; half-galleries to broaden passageways; axial galleries connecting enclosures; and the cruciform terraces which appear along the main axis of the temple. Most of the visible areas are of sandstone blocks, while laterite was used for the outer wall and for hidden structural parts. The binding agent used to join the blocks is yet to be identified, although natural resins or slaked lime have been suggested.Other elements of the design have been destroyed by looting and the passage of time, including gilded stucco on the towers, gilding on some figures on the bas-reliefs, and wooden ceiling panels and doors. Typical decorative elements are devatas (or apsaras), bas-reliefs, and on pediments extensive garlands and narrative scenes. Statuary is conservative, being more static and less graceful than earlier work
The site
<%image(20080803-image008.gif|513|432| A plan of Angkor Wat)%>
A plan of Angkor Wat
Angkor Wat, located at Coordinates: 13°24’45?N, 103°52’0?E, is a unique combination of the temple mountain, the standard design for the empire’s state temples, the later plan of concentric galleries, and the later Chola of Tamil Nadu India. The temple is a representation of Mount Meru, the home of the gods: the central quincunx of towers symbolises the five peaks of the mountain, and the walls and moat the surrounding mountain ranges and ocean. Access to the upper areas of the temple was progressively more exclusive, with the laity being admitted only to the lowest level.
Unlike most Khmer temples, Angkor Wat is oriented to the west rather than the east. This has led many to conclude that Suryavarman intended it to serve as his funerary temple.Further evidence for this view is provided by the bas-reliefs, which proceed in a counter-clockwise direction-prasavya in Hindu terminology-as this is the reverse of the normal order. Rituals take place in reverse order during Brahminic funeral services. Some, however, note that several other temples of Angkor depart from the typical eastern orientation, and suggest that Angkor Wat’s alignment was due to its dedication to Vishnu, who was associated with the west.
Outer enclosure
<%image(20080803-image009.jpg|200|150|A model of Angkor Wat prior to its ruin shows the half-galleries of the lower level and intact towers at the corners of the second-level galleries)%>.
A model of Angkor Wat prior to its ruin shows the half-galleries of the lower level and intact towers at the corners of the second-level galleries
The outer wall, 1025 by 802 m and 4.5 m high, is surrounded by a 30 m apron of open ground and a moat 190 m wide. Access to the temple is by an earth bank to the east and a sandstone causeway to the west; the latter, the main entrance, is a later addition, possibly replacing a wooden bridge. There are gopuras at each of the cardinal points; the western is much the largest and has three ruined towers. Under the southern tower is a statue of Vishnu, known as Ta Reach, which may originally have occupied the temple’s central shrine. Galleries run between the towers and as far as two further entrances on either side of the gopura often referred to as “elephant gates”, as they are large enough to admit those animals. These galleries have square pillars on the outer (west) side and a closed wall on the inner (east) side. The ceiling between the pillars is decorated with lotus rosettes; the west face of the wall with dancing figures; and the east face of the wall with balustered windows, dancing male figures on prancing animals, and devatas, including (south of the entrance) the only one in the temple to be showing her teeth.
The outer wall encloses a space of 820,000 square metres (203 acres), which besides the temple proper was originally occupied by the city and, to the north of the temple, the royal palace. Like all secular buildings of Angkor, these were built of perishable materials rather than of stone, so nothing remains of them except the outlines of some of the streets. Most of the area is now covered by forest. A 350 m causeway connects the western gopura to the temple proper, with naga balustrades and six sets of steps leading down to the city on either side. Each side also features a library with entrances at each cardinal point, in front of the third set of stairs from the entrance, and a pond between the library and the temple itself. The ponds are later additions to the design, as is the cruciform terrace guarded by lions connecting the causeway to the central structure.
<%image(20080803-image010.jpg|200|180| A view along the main axis of a model of Angkor Wat: in the foreground is the cruciform terrace which lies in front of the central structure.)%>
A view along the main axis of a model of Angkor Wat: in the foreground is the cruciform terrace which lies in front of the central structure.
Central structure
The temple proper stands on a terrace raised above the level of the city. It consists essentially of three rectangular galleries rising to a central tower; with each level higher than the last. Mannikka interprets these galleries as being dedicated to the king, Brahma and the moon, and Vishnu, respectively. Each gallery has a gopura at each of the cardinal points, and the two inner galleries each have towers at their corners, forming a quincunx with the central tower. Because of the temple’s westward orientation, the features are all set back towards the east, leaving more space to be filled in each enclosure and gallery on the west side; for the same reason the west-facing steps are shallower than those on the other sides.
The outer gallery measures 187 by 215 m, with pavilions rather than towers at the corners. The gallery is open to the outside of the temple, with columned half-galleries extending and buttressing the structure. The inner walls bear a series of bas-reliefs, depicting large-scale scenes mainly from the Hindu epics the Ramayana and the Mahabharata. Higham has called these, “the greatest known linear arrangement of stone carving”. From the north-west corner anti-clockwise, the western gallery shows the Battle of Lanka (from the Ramayana, in which Rama defeats Ravana) and the Battle of Kurukshetra (from the Mahabharata, showing the mutual annihilation of the Kaurava and Pandava clans). On the southern gallery follow the only historical scene, a procession of Suryavarman II, then the 32 hells and 37 heavens of Hindu mythology.
<%image(20080803-image011.jpg|200|232|bas-relief of the Churning of the Sea of Milk)%>
The bas-relief of the Churning of the Sea of Milk shows Vishnu in the centre, his turtle avatar Kurma below, asuras and devas to left and right, and apsaras and Indra above.
On the eastern gallery is one of the most celebrated scenes, the Churning of the Sea of Milk, showing 92 asuras and 88 devas using the serpent Vasuki to churn the sea under Vishnu’s direction (Mannikka counts only 91 asuras, and explains the asymmetrical numbers as representing the number of days from the winter solstice to the spring equinox, and from the equinox to the summer solstice). It is followed by Vishnu defeating asuras (a 16th-century addition). The northern gallery shows Krishna’s victory over Bana (where according to Glaize, “The workmanship is at its worst”) and a battle between the Hindu gods and asuras. The north-west and south-west corner pavilions both feature much smaller-scale scenes, some unidentified but most from the Ramayana or the life of Krishna.
Connecting the outer gallery to the second enclosure on the west side is a cruciform cloister, known by the modern name of Preah Poan (the “Hall of a Thousand Buddhas”). Buddha images were left in the cloister by pilgrims over the centuries, although most have now been removed. This area has many inscriptions relating the good deeds of pilgrims, most written in Khmer but others in Burmese and Japanese. The four small courtyards marked out by the cloister may originally have been filled with water. North and south of the cloister are libraries.
<%image(20080803-image012.jpg|200|266|The north-west tower of the inner gallery at sunset.)%>
The north-west tower of the inner gallery at sunset.
Beyond, the second and inner galleries are connected to each other and to two flanking libraries by another cruciform terrace, again a later addition. From the second level upwards, devatas abound on the walls, singly or in groups of up to four. The second-level enclosure is 100 by 115 m, and may originally have been flooded to represent the ocean around Mount Meru. Three sets of steps on each side lead up to the corner towers and gopuras of the inner gallery. The very steep stairways represent the difficulty of ascending to the kingdom of the gods. This inner gallery, called the Bakan, is a 60 m square with axial galleries connecting each gopura with the central shrine, and subsidiary shrines located below the corner towers. The roofings of the galleries are decorated with the motif of the body of a snake ending in the heads of lions or garudas. Carved lintels and pediments decorate the entrances to the galleries and to the shrines. The tower above the central shrine rises 43 m to a height of 65 m above the ground; unlike those of previous temple mountains, the central tower is raised above the surrounding four. The shrine itself, originally occupied by a statue of Vishnu and open on each side, was walled in when the temple was converted to Theravada Buddhism, the new walls featuring standing Buddhas..
Angkor Wat today
<%image(20080803-image013.jpg|180|89| The Temple viewed from inside the NW corner of the outer wall)%>
The Temple viewed from inside the NW corner of the outer wall
Since the 1990s Angkor Wat has seen a resumption of conservation efforts and a massive increase in tourism. The temple is part of the Angkor World Heritage Site, established in 1992, which has provided some funding and has encouraged the Cambodian government to protect the site. The German Apsara Conservation Project (GACP) is working to protect the devatas and other bas-reliefs which decorate the temple from damage. The organisation’s survey found that around 20% of the devatas were in very poor condition, mainly because of natural erosion and deterioration of the stone but in part also due to earlier restoration efforts. Other work involves the repair of collapsed sections of the structure, and prevention of further collapse: the west facade of the upper level, for example, has been buttressed by scaffolding since 2002,while a Japanese team completed restoration of the north library of the outer enclosure in 2005.
Angkor Wat has become a major tourist destination: attendance figures for the temple are not published, but in 2004 the country received just over a million international arrivals, of whom according to the Ministry of Tourism 57% planned to visit the temple. The influx of tourists has so far caused relatively little damage, other than some graffiti; ropes and wooden steps have been introduced to protect the bas-reliefs and floors, respectively. Tourism has also provided some additional funds for maintenance – approximately 28% of ticket revenues across the whole Angkor site is spent on the temples – although most work is carried out by foreign government-sponsored teams rather than by the Cambodian authorities.
Angkor Thom
From Wikipedia, the free encyclopedia
<%image(20080803-image014.jpg|248|247|Face-tower of the South Gate, showing Avalokiteshvara)%>
Face-tower of the South Gate, showing Avalokiteshvara
Angkor Thom was the last and most enduring capital city of the Khmer empire. It was established in the late twelfth century by king Jayavarman VII. It covers an area of 9 km², within which are located several monuments from earlier eras as well as those established by Jayavarman and his successors. At the centre of the city is Jayavarman’s state temple, the Bayon, with the other major sites clustered around the Victory Square immediately to the north.
History
<%image(20080803-image016.jpg|248|373| Bayon temple, Angkor Thom)%>
Bayon temple, Angkor Thom
Angkor Thom was established as the capital of Jayavarman VII’s empire, and was the centre of his massive building programme. One inscription found in the city refers to Jayavarman as the groom and the city as his bride.
It was not the first Khmer capital on the site, however. Yashodharapura, dating from three centuries earlier, was centred slightly further northwest, and Angkor Thom overlapped parts of it. The most notable earlier temples within the city are the former state temple of Baphuon, and Phimeanakas, which was incorporated into the Royal Palace. The Khmers did not draw any clear distinctions between Angkor Thom and Yashodharapura: even in the fourteenth century an inscription used the earlier name. (Higham 138) The name of Angkor Thom – great city – was in use from the 16th century.
The last temple known to have been constructed in Angkor Thom was Mangalartha, which was dedicated in 1295. Thereafter the existing structures continued to be modified from time to time, but any new creations were in perishable materials and have not survived. In the following centuries Angkor Thom remained the capital of a kingdom in decline until it was abandoned some time prior to 1609, when an early western visitor wrote of an uninhabited city, “as fantastic as the Atlantis of Plato” which some thought to have been built by the Roman emperor Trajan.
Style
Angkor Thom is in the Bayon style. This manifests itself in the large scale of the construction, in the widespread use of laterite, in the face-towers at each of the entrances to the city and in the naga-carrying giant figures which accompany each of the towers.
The site
<%image(20080803-image017.jpg|248|162| Statues on the bridge leading to Victory Gate, Siem Reap, Cambodia (January 2005).)%>
Statues on the bridge leading to Victory Gate, Siem Reap, Cambodia (January 2005).
<%image(20080803-image018.jpg|248|186| A Gate leading to Angkor Thom)%>
A Gate leading to Angkor Thom
The city lies on the right bank of the river Siem Reap, a tributary of Tonle Sap, about a quarter of a mile from the river. The south gate of Angkor Thom is 7.2 km north of Siem Reap, and 1.7 km north of the entrance to Angkor Wat. The walls, 8 m high and flanked by a moat, are each 3 km long, enclosing an area of 9 km². The walls are of laterite buttressed by earth, with a parapet on the top. There are gates at each of the cardinal points, from which roads lead to the Bayon at the centre of the city. As the Bayon itself has no wall or moat of its own, those of the city are interpreted by archaeologists as representing the mountains and oceans surrounding the Bayon’s Mount Meru.Another gate – the Victory Gate – is 500 m north of the east gate; the Victory Way runs parallel to the east road to the Victory Square and the Royal Palace north of the Bayon.
The faces on the 23 m towers at the city gates (which are later additions to the main structure) take after those of the Bayon, and pose the same problems of interpretation. They may represent the king himself, the bodhisattva Avalokiteshvara, guardians of the empire’s cardinal points, or some combination of these. A causeway spans the moat in front of each tower: these have a row of devas on the left and asuras on the right, each row holding a naga in the attitude of a tug-of-war. This appears to be a reference to the myth, popular in Angkor, of the Churning of the Sea of Milk. The temple-mountain of the Bayon, or perhaps the gate itself, would then be the pivot around which the churning takes place. The nagas may also represent the transition from the world of men to the world of the gods (the Bayon), or be guardian figures. . The gateways themselves are 3.5 by 7 m, and would originally have been closed with wooden doors. The south gate is now by far the most often visited, as it is the main entrance to the city for tourists.
At each corner of the city is a Prasat Chrung – corner shrine – built of sandstone and dedicated to Avalokiteshvara. These are cruciform with a central tower, and orientated towards the east.
Within the city was a system of canals, through which water flowed from the northeast to the southwest. The bulk of the land enclosed by the walls would have been occupied by the secular buildings of the city, of which nothing remains. This area is now covered by forest.
Other than the Bayon, all the main sites are located west or east of the Victory Square. From south to north these are to the west Baphuon, the Terrace of the Elephants, Phimeanakas and the Royal Palace, the Terrace of the Leper King, Tep Pranam and Preah Palilay; to the east, the Prasats Suor Prat, the South Khleang, the North Khleang, and Preah Pithu.
Banteay Srei
From Wikipedia, the free encyclopedia
Banteay Srei, citadel of beauty, is one of the most unusual temples of Angkor, Cambodia. It lies 20 km due north of the main group, at 13.59 N, 103.96667 E. It is built largely of red sandstone, which is covered with elaborate and deeply carved decoration. The buildings themselves are miniature in scale. These factors have made the temple extremely popular with tourists, and have led to its being widely praised as a “precious gem”, or the “jewel of Khmer art”.
History
Consecrated in 967, Banteay Srei was the only major temple at Angkor not built for the king; instead it was constructed by one of king Rajendravarman’s counsellors, Yajnyavahara. The temple was primarily dedicated to Shiva (the southern buildings and the central tower were devoted to him, but the northern ones to Vishnu). It lies near the hill of Phnom Dei 25 km (15 miles) north-east of the main group of temples, where the capital of the time (Yashodharapura) was located. The temple was subject to further expansion and rebuilding work in the eleventh century. At some point it came under the control of the king and had its original dedication changed; an inscription of the early twelfth century records the temple being given to the priest Divarakapandita and being rededicated to Shiva. It remained in use at least until the fourteenth century.
The temple’s original name was Tribhuvanamahesvara – great lord of the threefold world – named as usual after the central image (in this case a Shaivite linga). The town of Isvarapura was centred on the temple. The modern name, Banteay Srei – citadel of the women, or citadel of beauty – is generally taken to refer to the intricacy of the carving and the tiny dimensions of the architecture.
The temple was rediscovered only in 1914, and was the subject of a celebrated case of art theft when André Malraux stole four devatas in 1923 (he was soon arrested and the figures returned). The incident stimulated interest in the site, which was cleared the following year, and in the 1930s Banteay Srei was restored in the first important use of anastylosis at Angkor. Until the discovery of the foundation stela in 1936, it had been assumed that the extreme decoration indicated a later date than was in fact the case. To prevent the site from water damage, the joint Cambodian-Swiss Banteay Srei Conservation Project installed a drainage system between 2000 and 2003. Measures were also taken to prevent damage to the temples walls being caused by nearby trees.
Style
<%image(20080803-image019.jpg|250|188|Pediments depicting scenes appeared at Banteay Srei for the first time in Khmer architecture.)%>
Pediments depicting scenes appeared at Banteay Srei for the first time in Khmer architecture.
Banteay Srei’s style is a mix of the archaic and the innovative. It is built largely of red sandstone, with brick and laterite used only for the enclosure walls and some structural elements. Although Banteay Srei’s coloration is unique, sandstone of other shades was later to become the norm. Pediments are large in comparison to entrances, in a sweeping gabled shape. For the first time whole scenes appear on the pediments, while the lintels with central figures and kalas on looped garlands look backwards. The guardian dvarapalas and the colonettes are also old-fashioned. Decoration covering almost every available surface is deeply sculpted and figures rounded. The style is also seen in parts of Preah Vihear. Glaize wrote that, “Given the very particular charm of Banteay Srei – its remarkable state of preservation and the excellence of a near perfect ornamental technique – one should not hesitate, of all the monuments of the Angkor group, to give it the highest priority.” However, he also noted that the miniature scale and elaborate decoration make the temple more of a model than a monument: “the work relates more closely to the art of the goldsmith or to carving in wood than to sculpture in stone”.
The site
<%image(20080803-image020.gif|480|480|Plan of Banteay Srei)%>
Plan of Banteay Srei
Like most Khmer temples, Banteay Srei is oriented towards the east. The fourth eastern gopura is all that remains of Isvarapura’s outer wall, approximately 500 m square, which may have been made of wood. The gopura’s eastern pediment shows Indra, who was associated with that direction. A 67 m causeway with the remains of corridors on either side connects the gopura with the third enclosure. North and south of this causeway are galleries orientated north-south (one to the north and three to the south halfway along, with a further one on each side in front of the third gopura). The third enclosure is 95 by 110 m, with gopuras in the laterite wall to the east and west. Neither pediment of the eastern gopura is in situ: one is on the ground nearby, while the other is in Paris’s Guimet Museum.
Most of the area within the third enclosure is occupied by a moat divided into two parts by causeways to the east and west. The succeeding second enclosure has a laterite wall of 38 by 42 m. The brick inner enclosure wall, a 24 m square, has collapsed, leaving the first gopura isolated, while the laterite galleries which filled the second enclosure (one each to north and south, two each to east and west) have largely collapsed. The eastern pediment of the east gopura shows Shiva Nataraja. The central part of the west gopura was enclosed to form a sanctuary, with access being to either side.
Between the gopuras are the buildings of the inner enclosure: a library in each of the south-east and north-east corners, and in the centre the sanctuary set on a T-shaped platform 0.9 m high. Besides being the most extravagantly decorated parts of the temple, these have also been the most successfully restored (helped by the durability of their sandstone and their small scale). As of 2005, the entire first enclosure was off-limits to visitors, as was the southern half of the second enclosure.
The libraries are of brick, laterite and sandstone. The south library’s pediments both feature Shiva: to the east Ravana shakes Mount Kailash, with Shiva on the summit; the west pediment has the god of love, Kama, shooting an arrow at him. On the north library’s east pediment, Indra creates rain to put out a forest fire started by Agni to kill a naga living in the woods; Krishna and his brother aid Agni by firing arrows to stop the rain. On the west pediment is Krishna killing his uncle Kamsa. Glaize wrote that the four library pediments, “representing the first appearance of tympanums with scenes, are works of the highest order. Superior in composition to any which followed, they show true craftsmanship in their modelling in a skilful blend of stylisation and realism.”
<%image(20080803-image021.jpg|300|400|The mandapa and central tower, seen from the northeast.)%>
The mandapa and central tower, seen from the northeast.
The sanctuary is entered from the east by a doorway only 1.08 m in height: inside is an entrance chamber (or mandapa) with a corbelled brick roof, then a short corridor leading to three towers to the west: the central tower is the tallest, at 9.8 m. Glaize notes the impression of delicacy given the towers by the antefixes on each of their tiers. The six stairways leading up to the platform were each guarded by two kneeling statues of human figures with animal heads; most of those now in place are replicas, the originals having been stolen or removed to museums.
Bayon
From Wikipedia, the free encyclopedia
<%image(20080803-image022.jpg|300|222|The Bayon seen from the main entrance.)%>
The Bayon seen from the main entrance.
The Bayon is a temple at Angkor, Cambodia. It was built in the 13th century as the state temple of king Jayavarman VII, and stands at the centre of his capital, Angkor Thom. Its most distinctive feature is the multitude of smiling faces on the towers which rise up to its central peak. It also possesses two sets of bas-reliefs, which depict an unusual combination of mythological, historical and mundane events. The main current conservatory body, the JSA, has described the temple as “the most striking expression of the ‘baroque’ style” , compared to the classical style of Angkor Wat.
History
<%image(20080803-image023.jpg|300|227|Face towers on the upper terrace.)%>
Face towers on the upper terrace.
The Bayon was the last state temple to be built at Angkor, and the only one to be built primarily as a Mahayana Buddhist temple (although various local deities were also worshipped there). It was the centrepiece of Jayavarman VII’s building program, and the similarity of the 200 or so gigantic faces on the temple’s towers to other statues of the king have led many scholars to the conclusion that the faces are representations of Jayavarman VII himself. Others have said that the faces belong to the bodhisattva Avalokitesvara. The two hypotheses need not be regarded as mutually exclusive, since the Buddhist monarch may well have identified with the great bodhisattva and may have required that the portraits be designed accordingly.
Under the reign of Jayavarman VIII in the mid-13th century the temple was converted to Hinduism. In later centuries Theravada Buddhism became dominant, before the temple was eventually abandoned to the jungle. Current features which were not part of the original plan include the terrace to the east of the temple, the libraries, the square corners of the inner gallery, and the upper terrace.
In the first part of the 20th century conservation work was led by the Ecole Française d’Extrême-Orient, which restored the temple using the anastylosis technique. Since 1995 the Japanese Government team for the Safeguarding of Angkor (the JSA) has been the main conservatory body, holding annual symposia.
The site
The temple is orientated towards the east, and so its buildings are set back to the west inside enclosures elongated along the east-west axis. Because the temple sits at the exact centre of Angkor Thom, roads lead to it directly from the gates at each of the city’s cardinal points. The temple itself has no wall or moats, these being replaced by those of the city itself: the city-temple arrangement, with an area of 9 square kilometres, is much larger than that of Angkor Wat to the south (2 km²).
<%image(20080803-image024.gif|641|436|The Bayon in plan)%>
The Bayon in plan, showing the main structure. The dimensions of the upper terrace are only approximate, due to its irregular shape.
<%image(20080803-image025.jpg|300|225|Naval battle on a bas-relief)%>
Naval battle on a bas-relief of the south outer gallery, showing Cham soldiers in the boat and dead Khmer fighters in the water.
<%image(20080803-image026.jpg|300|160|A market scene)%>
A market scene on the south outer gallery, showing the weighing of goods; the fish belong to a naval battle taking place above.
Within the temple itself, there are two galleried enclosures (the third and second enclosures) and an upper terrace (the first enclosure). The outer gallery features a series of historical and everyday scenes on its outer wall, but there is considerable uncertainty as to which historical events are portrayed and how, if at all, the different reliefs are related. From the east gopura clockwise, the subjects are: a marching Khmer army (including some Chinese soldiers), followed by wagons of provisions; domestic scenes; in the southeast corner, a temple scene; on the south wall, a battle on the Tonle Sap between Khmers and Chams, with more domestic scenes underneath; a naval display; palace scenes; Cham boats, followed by a land battle won by the Khmers, then the Khmer victory feast; a military procession (including both Khmers and Chams); on the west gallery, unfinished reliefs show an army marching through the forest, then arguments and battle between groups of Khmers (Freeman and Jacques suggest that this may show a revolt which took place in 1182); a royal procession; on the north gallery, again unfinished, royal entertainments and more battles, one showing Khmers defeated by the Chams; in the northeast corner another marching army; and on the east gallery, a land battle being won by the Khmers.
The outer gallery encloses a courtyard in which there are two libraries (one on either side of the east entrance). 16 chapels formerly in this courtyard were demolished by Jayavarman VIII. The inner gallery is raised above ground level and has doubled corners, with the original redented cross-shape later filled out to a square. Its bas-reliefs, later additions of Jayavarman VIII, are in stark contrast to those of the outer: rather than set-piece battles and processions, the smaller canvases offered by the inner gallery are decorated for the most part with scenes from Hindu mythology. There is however no certainty as to what some of the panels depict, or as to their relationship with one another. One gallery just north of the eastern gopura, for example, shows two linked scenes which have been explained as the freeing of a goddess from inside a mountain (Glaize), or as an act of iconoclasm by Cham invaders (Freeman and Jacques). A nearby series of panels show a king fighting with a serpent and dying, and have been connected with the legend of the leper king. Less obscure are depictions of the construction of a Vishnuite temple (south of the western gopura) and the Churning of the Sea of Milk (north of the western gopura).
<%image(20080803-image027.jpg|174|233|Very little space is left between the inner gallery (left) and the upper terrace (right).)%>
The inner gallery is nearly filled by the upper terrace, raised one level higher again. On this level, the visitor is surrounded by face towers, each with two, three or (most commonly) four of the famous smiling faces. Glaize wrote that, “On the upper terrace, mystery reigns. Wherever one wanders, the faces of Lokesvara follow and dominate with their multiple presence, always countered by the overwhelming mass of the central core.” The towers are located along the inner gallery (at the corners and entrances), and on chapels on the upper terrace. Additional faces are carved on the central tower. Despite efforts to find significance in the number of towers and faces, the numbers varied from time to time as more towers were added: at one point there were up to 49 towers, although only 37 now remain. There are around 200 faces, but as some are only partially preserved there can be no definitive count.
Like the inner gallery, the central massif was originally cruciform but was later filled out, this time making it circular. It rises 43 metres above the ground. The original Buddha image from the central shrine was removed and smashed by Jayavarman VIII, but has now been restored and is displayed in a pavilion to the northeast of the temple.
Terrace of the Leper King
From Wikipedia, the free encyclopedia
The Terrace of the Leper King (or Leper King Terrace) is located in the northwest corner of the Royal Square of Angkor Thom, Cambodia. It was built in the Bayon style under Jayavarman VII, though its modern name derives from a 15th century sculpture discovered at the site. The statue depicts the Hindu god Yama, the god of Death.
<%image(20080803-image028.jpg|300|400|The statue which gave the terrace its name has been replaced by a replica.)%> The statue which gave the terrace its name has been replaced by a replica.
He was called the Leper King because discoloration and moss growing on the original statue was reminiscent of a person with leprosy, and also because it fit in with a Cambodian legend of an Angkorian king who had leprosy. The name that the Cambodians know him by, however, is Dharmaraja, as this is what was etched at the bottom of the original statue.
The U-shaped structure is thought by some to have been used as a royal cremation site.
Terrace of the Elephants
From Wikipedia, the free encyclopedia
<%image(20080803-image029.jpg|200|276|Terrace of the Elephants, Angkor, Cambodia)%>
Terrace of the Elephants, Angkor, Cambodia
The Terrace of the Elephants is part of the walled city of Angkor Thom, a ruined temple complex in Cambodia. The terrace was used by Angkor’s king Jayavarman VII as a platform from which to view his victorious returning army. It was attached to the palace of Phimeanakas, of which only a few ruins remain. Most of the original structure was made of organic material and has long since disappeared. Most of what remains are the foundation platforms of the complex. The terrace is named for the carvings of elephants on its eastern face.
The 350m-long Terrace of Elephants was used as a giant reviewing stand for public ceremonies and served as a base for the king’s grand audience hall. It has five outworks extending towards the Central Square-three in the centre and one at each end. The middle section of the retaining wall is decorated with life size garuda and lions; towards either end are the two parts of the famous parade of elephants complete with their Khmer mahouts.
Ta Prohm
From Wikipedia, the free encyclopedia
<%image(20080803-image030.jpg|300|384|Face tower on the fifth western gopura)%>.
Face tower on the fifth western gopura.
Ta Prohm is a temple at Angkor, Cambodia, built in the Bayon style largely in the late 12th and early 13th centuries. Located approximately one kilometre east of Angkor Thom and on the southern edge of the East Baray near Tonle Bati, it was built by King Jayavarman VII as a Mahayana Buddhist monastery and university. Unlike most of the other Angkor temples, Ta Prohm has been left in much the same condition in which it was found: the photogenic and atmospheric combination of trees growing out of the ruins and the jungle surroundings have made it one of Angkor’s most popular temples with visitors.
History
Ta Prohm was one of the first temples begun in Jayavarman VII’s massive building program. The temple’s modern name means “old Brahma”, but the original name was Rajavihara (royal temple). It was centred on veneration of the king’s family: the main image (of Prajnaparamita, the personification of wisdom, installed in 1186) was modelled on his mother, while the two satellite temples in the third enclosure were dedicated to his guru (north) and his elder brother (south ). Expansions and additions continued as late as the rule of Srindravarman at the end of the 13th century. The temple’s stele recorded that the site was home to more than 12,500 people (including 18 high priests and 615 dancers), with a further 80,000 in surrounding villages helping to supply the institution. The temple amassed considerable riches, including gold, pearls and silks.
After the fall of the Khmer empire, the temple fell into neglect for centuries. When the effort to conserve and restore the temples of Angkor began in the early 20th century, Ta Prohm was chosen to be left largely as it was found as a “concession to the general taste for the picturesque”. Nevertheless much work has been done to stabilise the ruins and to permit access, in order to maintain “this condition of apparent neglect”
<%image(20080803-image031.jpg|300|225|Roots of a silk cotton tree running along the gallery of the second enclosure.)%>
Roots of a silk cotton tree running along the gallery of the second enclosure.
The Site
<%image(20080803-image032.jpg|180|324|null)%>
The basic layout of Ta Prohm is that of a typical “flat” Khmer temple, with five rectangular enclosing walls around a central sanctuary. Like most Khmer temples, Ta Prohm is oriented to the east, so the temple proper is set back to the west along an elongated east-west axis. The outer wall of 1000 by 650 metres encloses an area of 650,000 square metres that would have been a substantial town, but which is now largely forested. There are entrance gopuras at each of the cardinal points, although access today is now only possible from the east and west. Each gopura had face towers (similar to those at the Bayon) added during the 13th century, although some of these have collapsed. There were moats inside and outside the fourth enclosure. The three inner enclosures of the temple proper are galleried, while the corner towers of the first enclosure form a quincunx with the tower of the central sanctuary. This basic plan is complicated for the visitor by the circuitous access necessitated by the temple’s partially collapsed state, as well as by the large number of other buildings, some being later additions. The most substantial of these other buildings are the libraries in the southeast corners of the first and third enclosures; the satellite temples on the north and south sides of the third enclosure; the Hall of Dancers between the third and fourth eastern gopuras; and a House of Fire east of the fourth eastern gopura. It is magnificent.
<%image(20080803-image033.gif|667|458|null)%>
The trees growing out of the ruins are the distinctive feature of the temple. Some of these trees are Banyan, species Ficus microcarpa, while others belong to the species Tetrameles nudiflora or silk-cotton tree. Three prominent examples of the latter are on the west side of the fourth eastern gopura; northwest of the third eastern gopura; and along the east side of the southern half of the second enclosure’s west wall
The car trip only takes about 10 mins.
WOW what a sight!
When you first see the outer areas, you can’t believe it, then to see the whole front, what a view! It’s surreal. The entrance consists of a large walkway, the Naga Causeway, over the man made moat, then leads to the main entrance, which we thought was the actual temple, but no, there is another long walkway to the main temples, consisting of three levels.
We walked around in awe! Even Brendan enjoyed it. The stones are all hard sandstone pieces, built like the pyramids. The colouring is grey/ greenish and has engravings everywhere. We all took heaps of photos, and video. Just didn’t know when to stop and there was so much to see. We didn’t see it all!
The third level was very high, at the top of some very steep, and large, stairs. Brendan stayed with Mr Tinghe, while David & I climbed to the top, from where we had a fantastic view. You could see everything. It’s so hard to believe that anything like this really exists! Talked to some monks, and then climbed down, very slowly, with the help of a very basic hand rail (rickety piece of iron rod).
We then started our way back, viewing the bathing areas, very impressive! Walking back, with the sun setting, was very picturesque!
Back at the car, lots of kids came up trying to sell us bits & pieces. I ended up buying a book & postcards for about US$6. Thank god the car has Air conditioning! My clothes were drenched, very sticky. It had rained a little before we left the hotel, but was dry at Angkor Wat. Mr Tinghe said it was about 35degC, but was very humid.
Brendan saw some monkeys playing along the edge of the road, which made his day. Hopefully we will see more tomorrow, and maybe some elephants!
When we got back at the hotel, first thing was a swim! Was approx 6pm so just a quick swim, then had dinner. I had chicken with peppers & garlic, David had Chicken Curry Khmer Style, bread and spring rolls.
Brendan was fast asleep when we put him to bed; he had a big day for a 4 year old!
Looking forward to tomorrow!
Cambodia & Vietnam Trip – Day 2
Hotel: Angkoriana Hotel
No 297 Phum Boeng Duan Pa Khum Slakram
29 May -1 June
Up at 6am Cambodian time – showered and had breakfast, which cost an extra US$3 for Brendan, as he wasn’t included in the hotel cost. Was a buffet
Met our guide, Dah & our driver, Mr Rain, and headed out into the traffic. It wasn’t as bad today, as Sunday is a rest day.
(click Read more, below, to continue)
1st Stop
The Royal Palace & the Silver Pagoda. They had special guides to take you around & charge US$2 to use camera & US$3 to use a Video.
It is a large area approx 1km2, all similar buildings with yellow/ gold , blue & emerald colour roofs, with cobra snake decorations.
Was very hot today, 36degC drank a lot of water. Tried one of the silk skirt/ sarong, in purple, though today (Sunday) Cambodians dress in red; everyday is a different colour.
The Silver Pagoda has a floor made entirely of solid silver tiles. The art work on the roofs and ceilings is very impressive. Brendan was excited about the fish in the ponds. Lots of Buddha statues, made from hard sandstone, marble or even solid gold. On the way out, brought Brendan an iceblock, which was much like a Calypo back home.
2nd Stop
The National Museum, had another official guide – No photos allowed, lots & lots of marble statues of Buddha and of ancient Hindu gods & warriors, very impressive workmanship, as they date back to the 6th century and are in very good condition, considering all the political upheaval this country has been through!.
Once again, Brendan, enjoyed the fish in the pond
3rd Stop
Wat Phnom, Pagoda on a Hill, had to climb lots of stairs to reach the top. The art work, here, was impressive. On the walls lots of Buddha statues, people come here to worship.
On a hill to the north of the city, and restored or reconstructed in 1434, 1806, 1894 and 1926, Wat Phnom is a symbol of the capital city Phnom Penh and regularly used for prayer, small offerings, and meditation.
A fortune teller read my fortune. Had to place a book of writings on my head, & place a stick into it. First and second time the readings were not good, but you get 3 readings, and the 3rd time was OK. Ended well, so they told me!
Brendan had a fan club of two young ladies who seemed to adore him; they even put his shoes on for him, played with him, gave him big hugs and kissed his hands.
Lots of beggars were everywhere. Especially ones who have been maimed by the war, land mines etc, and young children. Very persistent
Lunched at a nice restaurant, had Chicken & Cashews, Pepper Steak and fried rice between us.
4th Stop
Next stop Tuol Sleng Museum (Genocide Museum), an old High school which was changed into a prison/ torture chamber by the Khmer Rouge. Saw buildings which housed the prisoners, with tiny cells, walls still stained with blood & faeces. Lots of photos of the killed, very horrific, lots of innocent people killed. Relatives have also written stories of what happened to their loved ones. It was interesting, but, not very nice. Glad to live in Australia! It is very hard to imagine this happening, and not very long ago.
Bought an emerald bracelet, on the way out, didn’t bargain very well, will try better, next time!
5th Stop
Off to the Killing Fields, Choeung Ek Execution Area, 15km southwest of the city centre along a very bumpy road, which is one of the many sites of Khmer Rouge mass executions.. We see people collecting “Morning Glory”, a water lily of sorts, from the river and piling it onto push bikes, to the point where you can hardly see the woman riding. Brendan fell asleep, before we arrived, which was just as well. We left him in the van, with the driver.
Lots of kids begging, and playing soccer amongst the graves, where clothing and bones still protrude!
Back to the hotel for along awaited swim. We have used this as a bribe for Brendan, all day. Stayed in the pool, for ages, even, when it rained. Then decided to have room service US$16, and then off to bed, all extremely tired!
Cambodia & Vietnam Trip – Day 1
Flight: Sydney – to Kuching
27 May 10:20PM-28 May 3:55AM (Malaysian Airlines Flight : MH142)
Flight: Kuching to Kuala Lumpur
4:55 AM-6:40 AM ( Malaysian Airlines Flight : MH142)
Flight: KLA to Phnom Phen
9:30 AM-10:20 AM (Malaysian Airlines – MH 0754)
Hotel: Julianne Hotel, Phnom Phen
16 Juliana 152 Road, Sangkat Vealvong, Khan 7 Makara
We arrived, at Sydney airport, thanks to David’s Mum & Dad. Went through customs without a problem, it was very straight forward and not what I was expecting. I thought there would be a lot more security & checks.
Brendan loved the plane; we all had our own TV on the back of the chairs. He watched Racing Stripes, again!





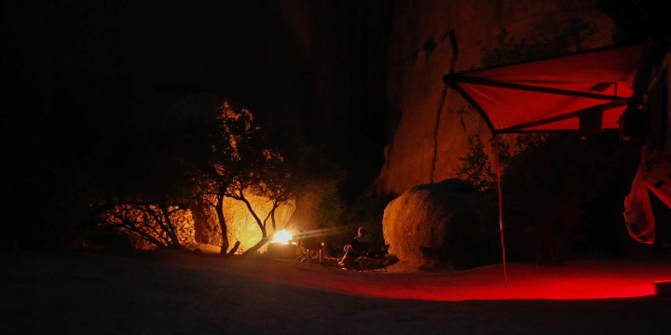
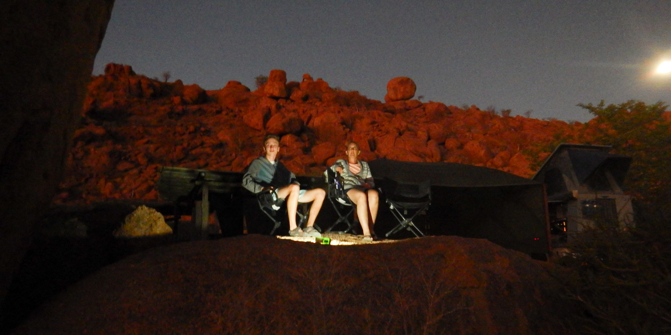
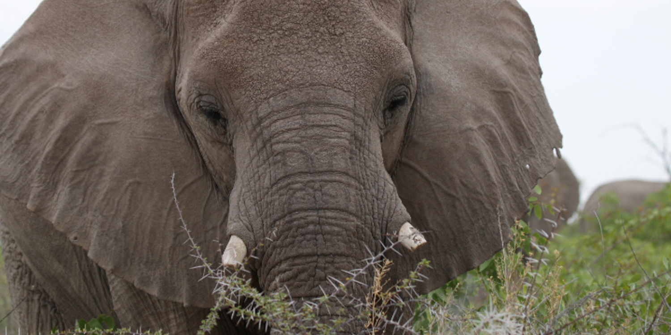
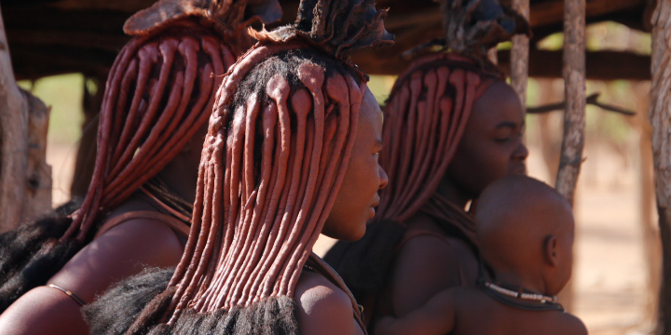
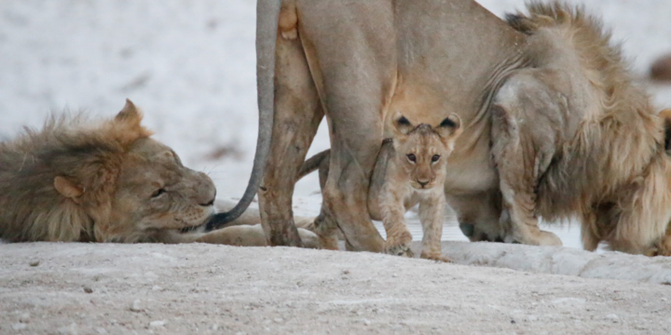
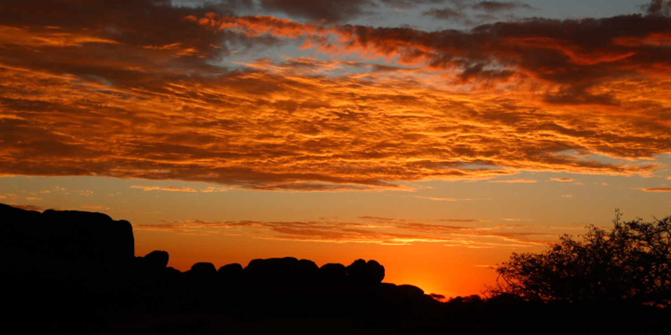
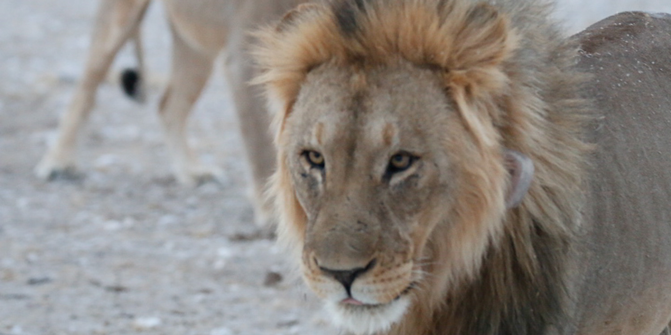
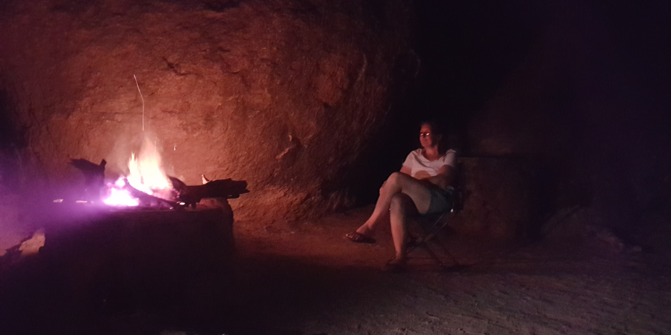


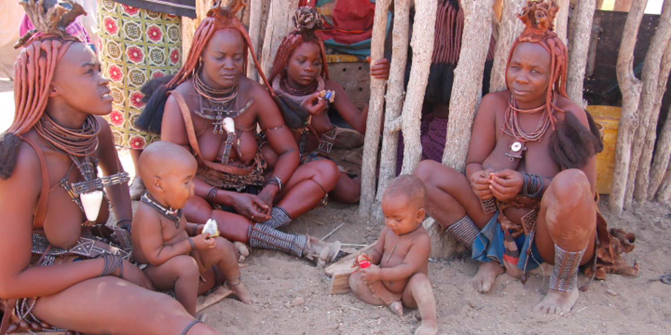
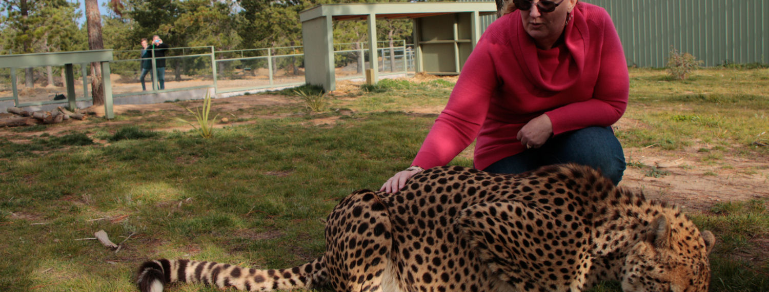
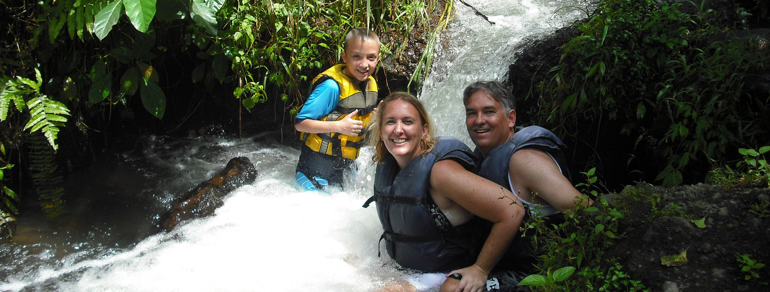
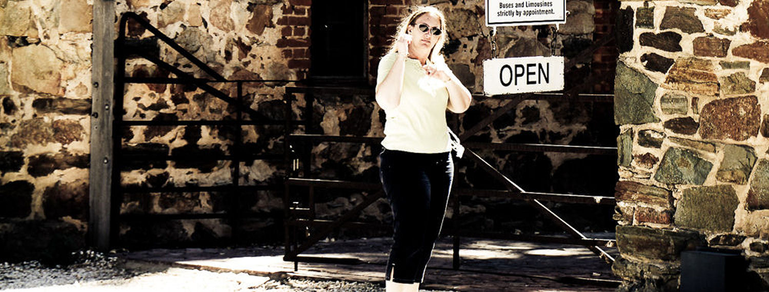

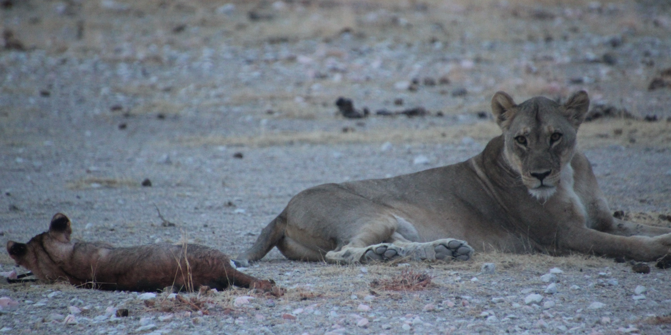
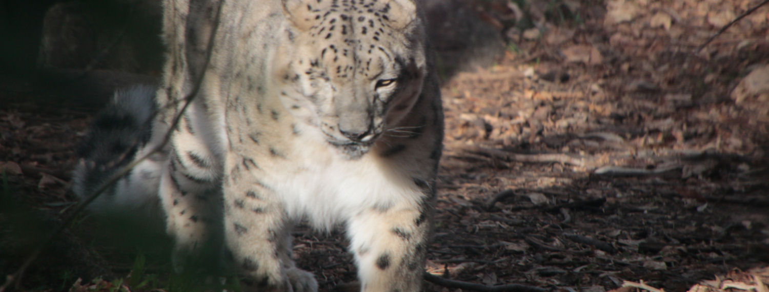
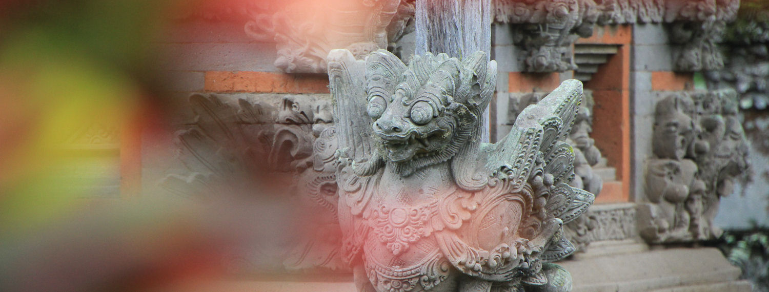
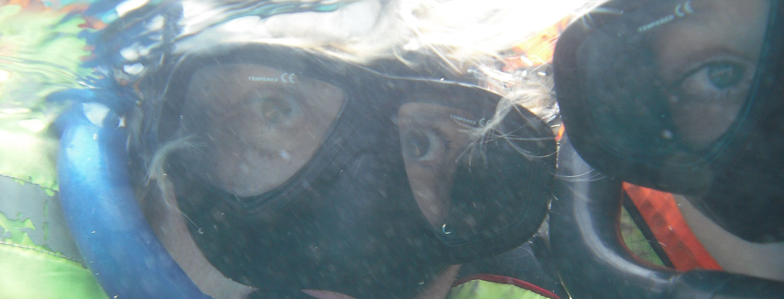

 Continue Reading
Continue Reading